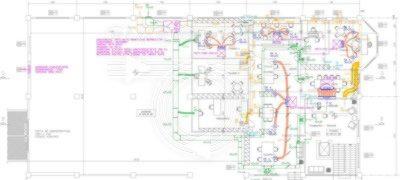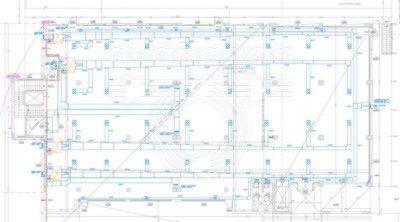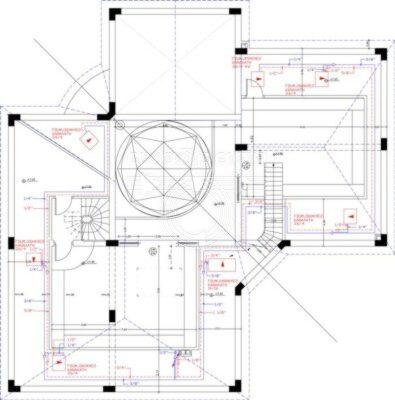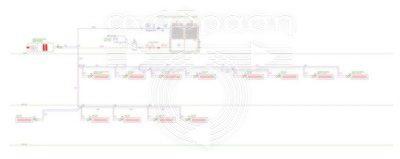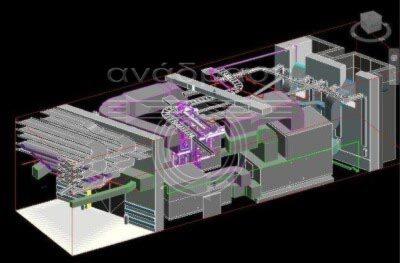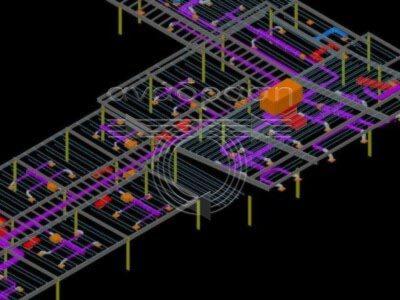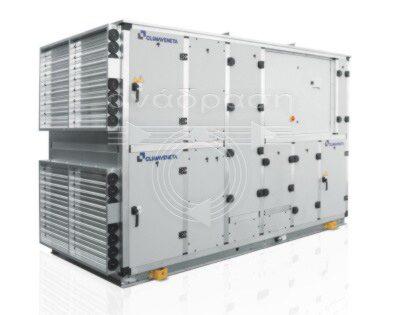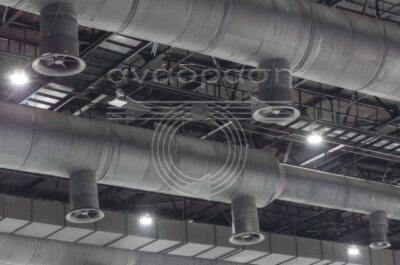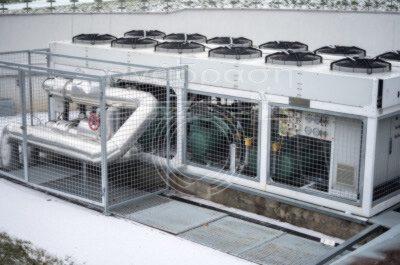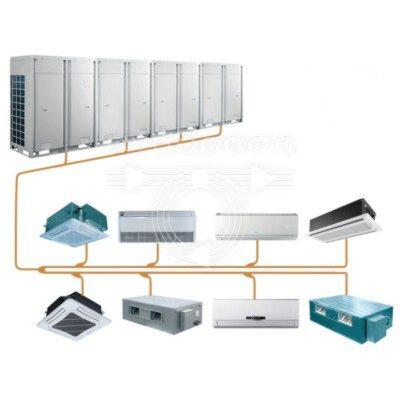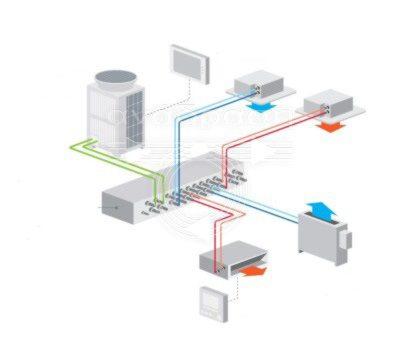


Hvac Installations Planning
Hvac Installations Planning
Anadrasi has been planning Hvac and Air Conditioning Systems (Semi-Central and Central Air Conditioning) for over 35 years for all types and sizes of buildings ( commercial buildings, hotels, shops, office buildings, industries, super markets, hospitals, clinics, polyclinics, entertainment centers, bars, restaurants, schools and general education buildings, sport facility buildings, indoor basketball and volleyball stadiums, public buildings, department stores, shopping malls, cafes, houses, large residences - villas, etc.) having a fully organized and excellently trained department of Electromechanical Planning.
The modern requirements of professional buildings in the field of air conditioning in recent years, combining the requirement of thermal comfort with the need for autonomy, automation, low energy consumption, economic operation, ecological footprint and environmental protection make the Air Conditioning Study the main tool for the satisfaction of the listing requirements and needs.
Anadrasi is based on its many years of experience since 1986 in the field of HVAC and Air Conditioning Systems and in combination with the continuous information and training of its Engineers and Technicians in new modern and advanced techniques and methods as well as with significant investments in engineering software, can offer Planning for HVAC - Air Conditioning Systems which fully meet the above requirements and needs and can really make a difference by achieving:
- Optimal thermal comfort conditions.
- Maximum energy savings and low operating costs.
- Autonomy per property or per space with a corresponding further reduction of operating costs.
- High levels of automation both for the ease of the operation and services as well as for recording and controlling energy consumption.
- Optimal functionality.
- High aesthetics.
- Quality and economical construction (value for money).
- High technological level that meets the modern requirements.
- Full harmonization with the most modern technical specifications and requirements.
- Selection of reliable equipment .
- Ease of operation, use and maintenance.
- Environmental protection and green ecological footprint.
Anadrasi has been Planning Hvac and Air Conditioning Systems concerning all known types of Semi-Central and Central Hvac and Air Conditioning systems and specifically :
Planning for Central HVAC and Air Conditioning Systems with Air - Water Air Conditioners
Central HVAC and Air Conditioning Systems with Air - Water Air Conditioners can be used in any building whether it is a commercial building or homebuilding as they can be comfortably combined with underfloor heating and cooling. Especially it can be used in buildings where large quantities of fresh air are required (large restaurants and cafes, entertainment centers, theaters, cinemas, hospitals, indoor stadiums and gyms, amphitheaters, bars ) are really ideal and are essentially the only way to cool and heat such spaces, as they are the only ones that can manage any amount of fresh air, while achieving fully controlled conditions of temperature, humidity and purity.
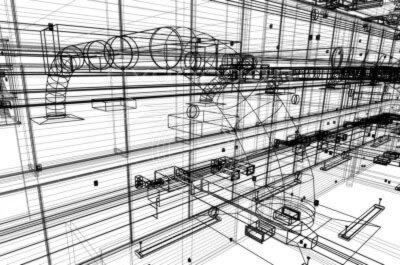
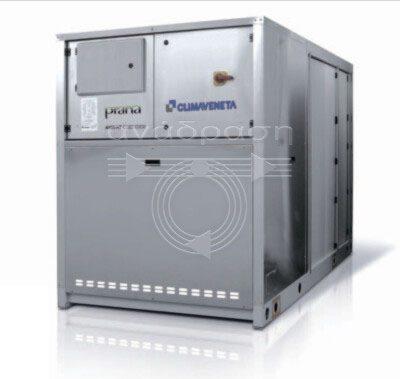
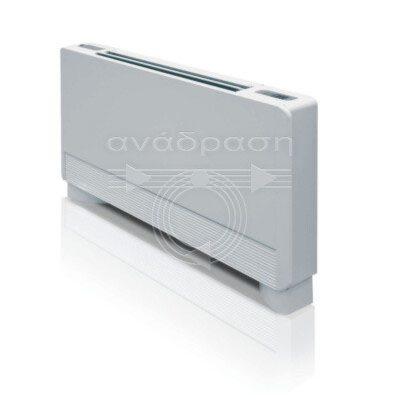
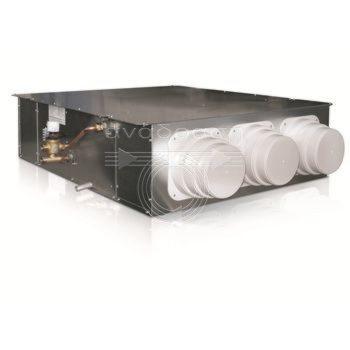
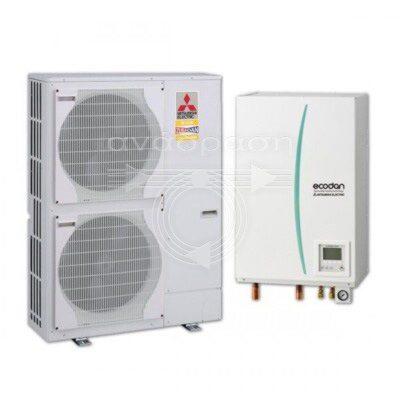
Planning for Large Central HVAC and Air Conditioning Systems with Air - Water Air Conditioners (cooling - heating or cooling - heating - ventilation systems), by means of heat transfer water in combination with central water-cooled or air-cooled water chillers and heating boilers or central air-water heat pumps, interconnected to the system with central Air Handling Units or local Air Handling Units which fully manage the cooling loads, the thermal loads and the ventilation cooling and thermal loads. These systems are suitable for large commercial buildings, large stores and office buildings, department stores, shopping malls, large hotels, public gathering buildings, educational buildings, sports facilities, industries, crafts, supermarkets, public buildings, hospitals, etc.
Planning for Industrial HVAC and Air Conditioning Systems in combination with central water-cooled or air-cooled water Chillers, central air-water heat pumps, energy storage systems (cold-hot storage or ice basins), interconnected in the central system central air-conditioning units for cargo management and ventilation - ventilation with special ventilation air, humidification or dehumidification systems, fan coils, local indoor air conditioning units. These systems are suitable for air conditioning applications with special requirements in the food, medicine, cosmetics industries etc.
Planning for Industrial HVAC and Air Conditioning Systems
Industrial HVAC and Air Conditioning Systems mainly concern spaces and activities mainly in the food and medicine sectors and aim at achieving the specific conditions cooling, ventilation but possibly also heating for these spaces
Industrial HVAC and Air Conditioning Systems can be either systems with air-cooled or water-cooled water or glycol chillers combined with Air Handling Units and metallic air ducts or water-glycol refrigeration air-coolers and fabric air ducts or direct expansion refrigeration systems with air-cooled condensing units combined with refrigeration air-coolers and fabric air ducts
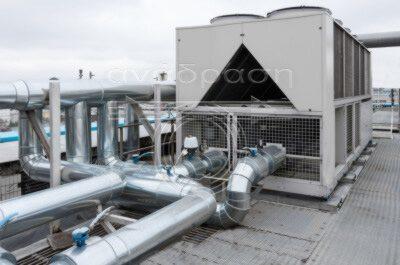
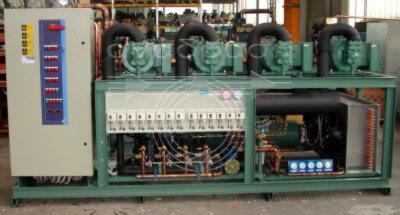
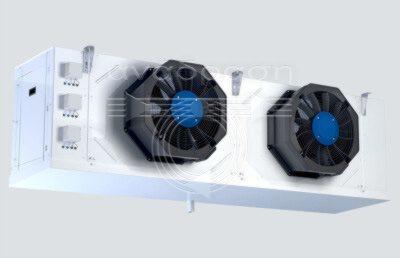
Planning for Central HVAC and Air Conditioning Systems VRV or VRF
Centarl HVAC and Air Conditioning Systems VRV or VRF are ideal for medium-sized commercial buildings (shops, offices, hotel) as well as for large homes - villas).
Central HVAC and Air Conditioning Systems VRV or VRF consist of an outdoor unit (air- to air heat pump) and a large number of indoor units ( Concealed Ceiling Units, Ceiling suspended unit, Ceiling Mounted Cassettes, Wall Units or Floor Units, Air Handling Units), placed in the areas we want to air condition and all connected to the same outdoor unit, through a network of refrigerant pipes.
Planning for Semi-Central Air Conditioning Systems
Semi-Central Air Conditioning Systems with Multi type Air Conditioners which consist of an outdoor unit (air- to air heat pump) and up to 8 indoor units( Concealed Ceiling Units, Ceiling suspended unit, Ceiling Mounted Cassettes, Wall Units or Floor Units), placed in the areas we want to air condition and all connected to the same outdoor unit, through a network of pipes in which refrigerant circulates.
Semi-Central Air Conditioning Systems with Air Duct Air Conditioners which are divided into two main categories :
Split type systems with duct type split air or multi air conditioners witch consist of one or more autonomous outdoor units (air to air heat pumps) and the corresponding indoor units, suitable for installation in a suspended ceiling.
Package (rooftop) type systems which consist of one or more air conditioning units which incorporate both the condensing unit that produces cooling or thermal energy us well us and the fan - element unit, through which the air is supplied to the spaces
Semi-Central Air Conditioning Systems are ideal for small sized commercial buildings (shops, office buildings, small hotels, small restaurants, small cafes, doctor's offices, hairdressers, homes)
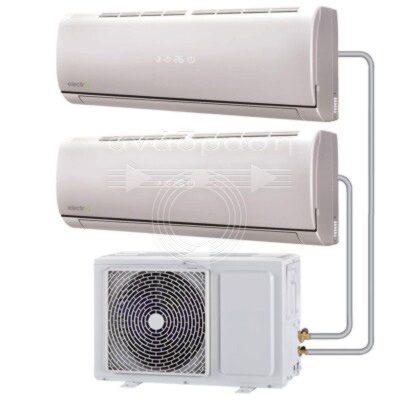
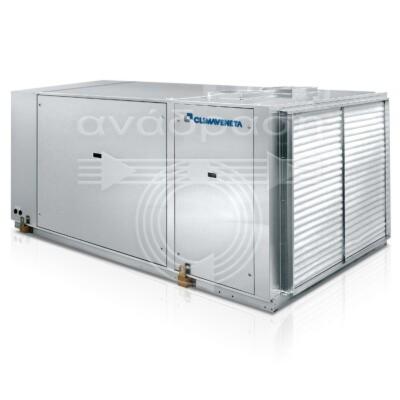
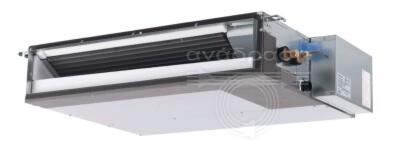
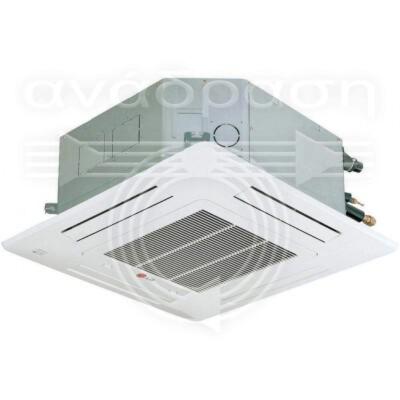
The planning of Hvac and Air Conditioning Systems by Anadrasi is done exclusively with the use of computers and the support of modern planning software (INTELICAD, 4M ADAPT, 4M AUTOFINE) as well as others special certified specialized software for the planning of Hvac and Air Conditioning Systems.
Each planning Hvac and Air Conditioning Systems by Anadrasi includes the following:
- Analytical issue of calculations of thermal permeability coefficients of structural elements.
- Detailed issue of calculations of thermal loads for operation in heating periods.
- Detailed issue of cooling load calculations for summer operation.
- Detailed issue of calculation of piping networks and air ducts (if there are air ducts depending on the type of installation) and selection of the required equipment (heat pumps, fan coils, air conditioners, fans and ventilation units, ventilation and heat recovery, circulation, exhaust and recirculation systems, control and automation systems, etc.).
- Detailed issue of technical description and technical specifications of the construction.
- Complete issue with the required equipment.
- Offer issue with detailed works invoice for the contractor.
- Complete and detailed plans of the installations (floor plans of the installations, vertical diagram of the installation and engine room, in cases of central air conditioning systems, electrical movement and automation plans, construction details).
Anadrasi, in addition to the planning of the Hvac and Air Conditioning Systems for any type of building, can undertake either the complete construction of the Installations, while offering all the required equipment and materials, or the supervision of the construction, if the customers wish to assign the project to another contractor.
Anadrasi has to show a very significant number of Hvac and Air Conditioning Systems plans that it has elaborated since 1986.
The customers of Anadrasi are individuals, as well as companies of all kinds (industrial, commercial, tourist, service, technical and construction companies, professionals) who have trusted Anadrasi all these years and stable, long term relationships of trust have been built.
Here are some samples of Hvac and Air Conditioning Systems plans
