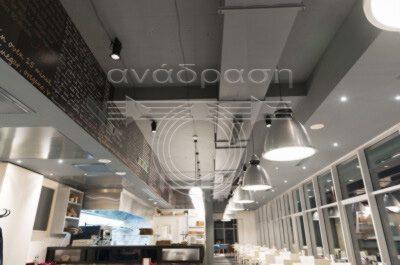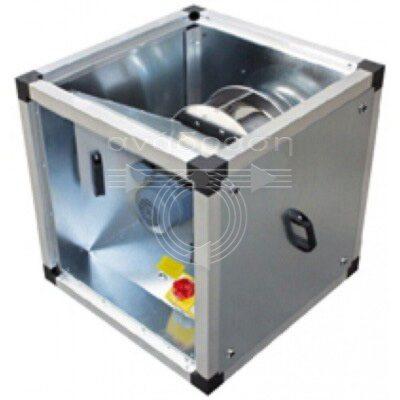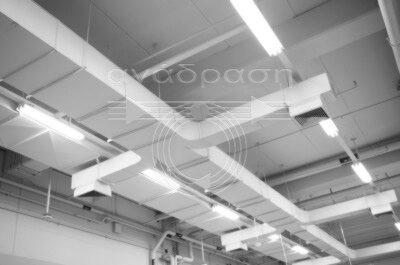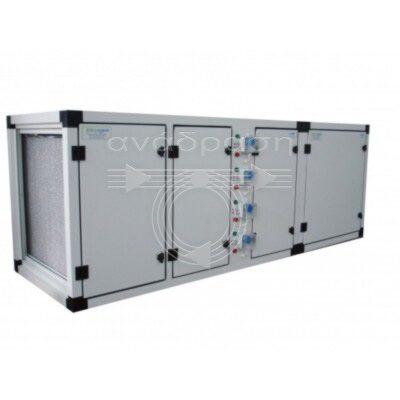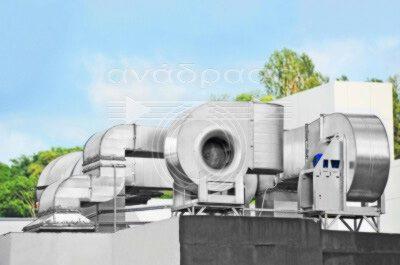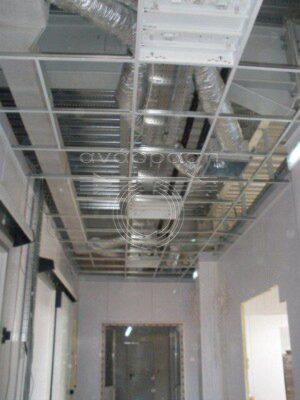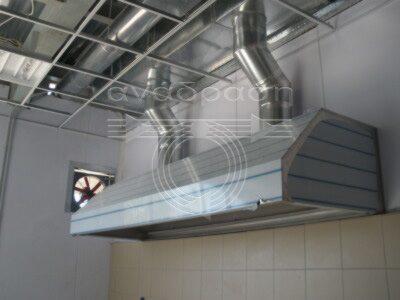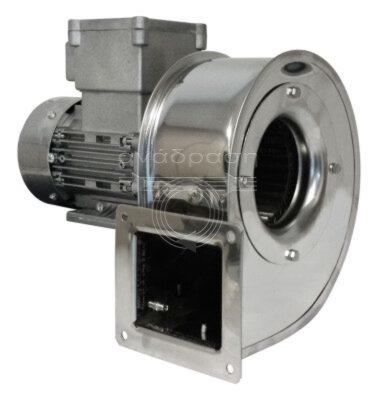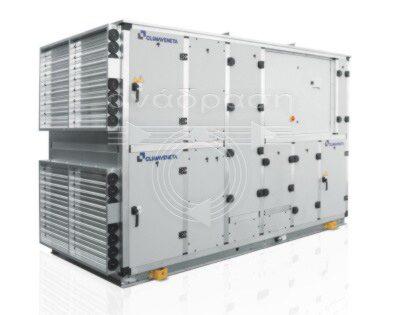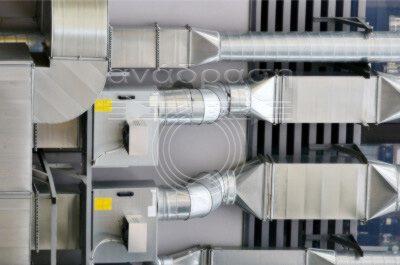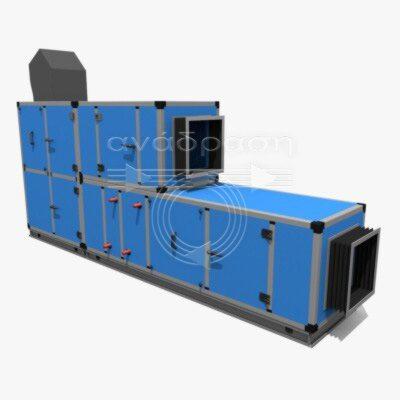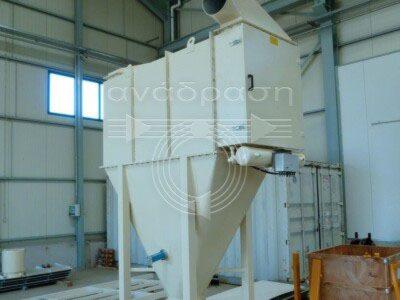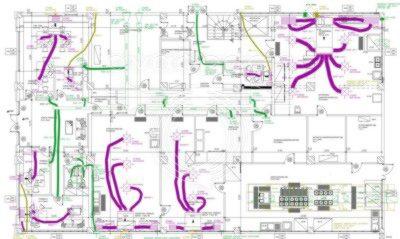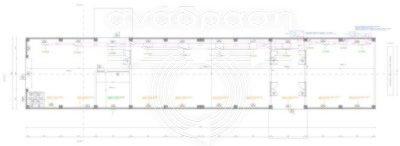


Ventilation Systems Planning
Ventilation Systems Planning
Anadrasi has been planning Ventilation Systems for more than 35 years for all types and sizes of buildings (commercial buildings, hotels, shops, office buildings, industries, super markets, hospitals, clinics, polyclinics, entertainment centers, bars, restaurant, schools and general education buildings, sports facilities buildings, indoor basketball and volleyball stadiums, public buildings, department stores, shopping malls, cafes, bars, etc.) having a fully organized and excellently trained Technical Office of Electromechanical Planning.
The modern requirements of professional buildings in the field of ventilation in recent years, as well as the requirements of regulations for the protection of people in public buildings, which combine the requirement for renewal of air and clean environment both indoors and outdoors, with the needs for low energy consumption, economic operation, ecological footprint and environmental protection makes the Ventilation Planning the main tool for meeting the above requirements and needs.
Anadrasi is based on its many years of experience since 1986 in the field of Ventilation Systems and in combination with the continuous information and training of its Engineers and Technicians in new modern and advanced techniques and methods as well as with significant investments in engineering software, can offer Planning for Ventilation Systems which fully meet the above requirements and needs and can really make a difference by achieving:
- Optimal air purity conditions in the interior of each building.
- Protection of the environment from pollution by gaseous pollutants.
- Full compliance with Greek and European Community legislation and with regulations for interior spaces and for the environment.
- Maximum energy savings and low operating costs.
- High levels of automation both for ease of operation and services as well as for recording and controlling energy consumption.
- Optimal functionality.
- High aesthetics.
- Quality and economical construction (value for money).
- High technological level that meets modern requirements.
- Full harmonization with the most modern technical specifications and requirements.
- Selection of reliable equipment.
- Ease of operation, use and maintenance.
Anadrasi has been Planning Ventilation Systems concerning all known types of Ventilation Systems and specifically:
Planningfor Simple Central Ventilation Systems which include centrifugal fans (fan section) for exhaust air intake and fresh outside air supply through metal air ducts and air diffusers for exhaust and supply air.
They are often applied in public gathering places and cafes, restaurants, bars, taverns, nightclubs, grills, etc.) as well as in sport facilities.
Central Ventilation Systems with filtration of the supply air and exhaust air which include centrifugal fans (fan section) for the extraction of air from the space and the supply of fresh air to the space, filter units for air filtration, which filter the air supplied to the space, as well as in some cases, the air expelled from the space, metal air ducts, air diffusers for exhaust and supply air as well as various controls or pollution sensors to control the operation of the ventilation system.
Ventilation Systems for the extraction of flue gases from hoppers of professional kitchens of restaurant, hotel kitchens, taverns, steakhouses, pizzerias, etc. , which include stainless steel hopper, special centrifugal fan with rear wings, suitable for exhaust from professional kitchen hoppers, metal air ducts as well as special multi-speed controls or inverters to control operation of Ventilation System
Central Ventilation Systems with complete management and treatment of air (HVAC Ventilation Systems), depending on the requirements of each installation (heating, air conditioning, pre-cooling or preheating, free cooling, heat exchange - exhaust air, humidification or dehumidification, filtration, etc. ).
Industrial ventilation systems such as ventilation systems for managing the dust (filter cyclones), ventilation systems for the management of industrial gaseous pollutants (gaseous pollutants from organic solvents - VOCS and flue gases)
The Ventilation Systems Planning for the construction of any central ventilation system in a professional space or industry, is the necessary condition for the construction of this type of installations. Through the ventilation planning it is possible to achieve the main objectives of any such installation which are the maximum air purity, the proper air movement in the space without disturbing air currents, the tolerable temperature and humidity conditions, the little noise emission as possible, the proper construction, the low energy consumption and consequently economic operation, the prevention of operational problems and failures as well as optimal technical and economic construction costs.
The planning of Ventilation Systems by Anadrasi is done exclusively with the use of computers and the support of modern planning software (INTELICAD, 4M ADAPT, 4M AUTOFINE) as well as other special certified specialized software for the planning of Ventilation Systems.
Each planning Ventilation Systems by Anadrasi includes the following:
- Detailed issue with the calculations of the ventilation requirements of each space or of the respective commercial or industrial building.
- Detailed issue of calculation of the air duct networks and selection of the required equipment (ventilation units, fans, air diffuser, heat recovery units, air filters, etc.).
- Detailed issue of technical description and technical specifications of the construction.
- Complete issue with the required technical equipment.
- Offer issue with detailed works invoice for the contractor.
- Complete and detailed drawings of the installations (floor plans of the installations, electrical plans of the ventilation systems, construction details).
Anadrasi, in addition to the planning of the Ventilation Systems for any type of building, can undertake either the complete construction of the Installations, while offering all the required equipment and materials, or the supervision of the construction, if the customers wish to assign the project to another contractor.
Anadrasi has to show a very significant number of Ventilation Systems Plans that it has elaborated since 1986.
